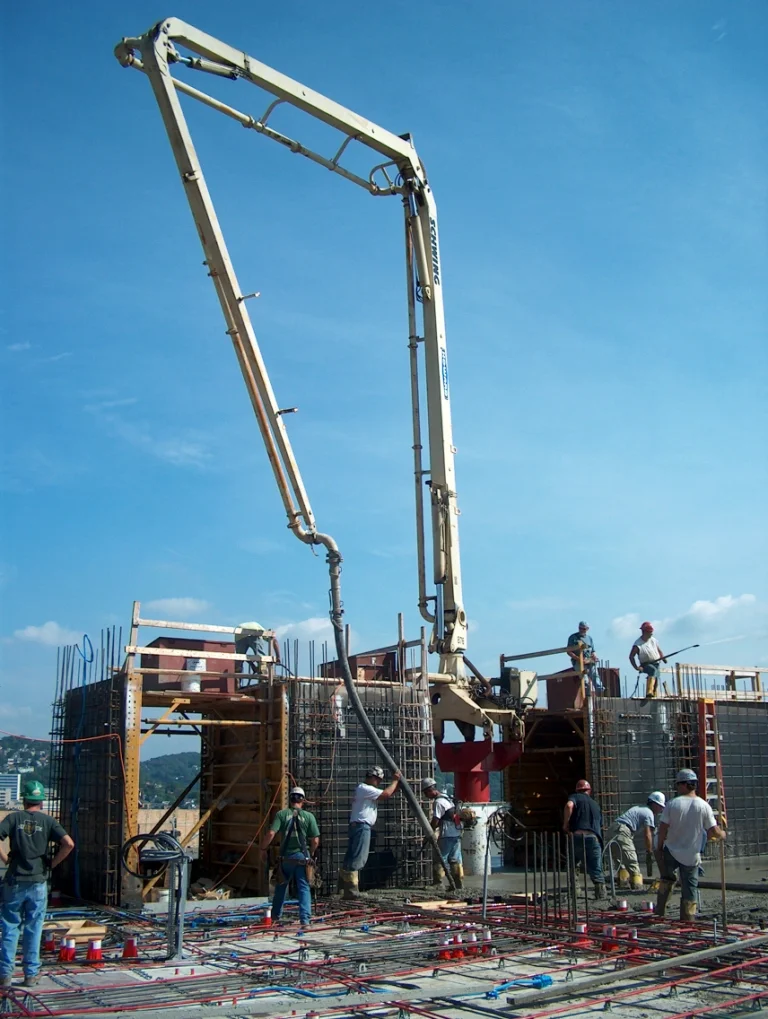The Encore on 7th
The apartment building consists of 18 floors and stands about 190 feet tall. Approximately 8,000 cubic yards of concrete were used during the construction process. Given the volatility of steel prices at the time, and the past successes with concrete construction, the owner’s (Lincoln Property Company, Dallas TX) to construct the building with post tensioned concrete floors.
Construction proceeded at a pace of one floor per week. Mascaro Construction was the contractor on the job and being an extremely forward thinking company, allowed us to utilize some innovative technology we had been working on at our Research & Development Center.
Our work with maturity meters and programmable logic controllers started years ago but as technology advanced so did our ability to accurately monitor and control concrete temperatures. Since the floors were all post tensioned, the time of the tensioning was critical to meet the tight project schedule and dovetailed perfectly into the research we had been conducted.
The concrete had to achieve 3,000psi before the tendons could be tensioned. Instead of waiting the standard 3 days to test for compressive strength, we monitored the concrete temperatures and calculated maturity values to alert the contractor exactly when the concrete reached the required strength. In combination with this maturity value, we invented a differential curing box that enabled us to cure concrete cylinders in the same conditions and with the same heat signature as the structure. This concept was extremely important because we were not solely relying on a maturity value, we also had a hard compressive strength value to ensure the maturity value was accurate.
The temperature probes were placed in the thinnest sections of the structure to account for the worst case scenario, i.e. lowest temperature. Every pour, the floor was wired with thermocouples and connected to the differential curing box. Data was downloaded the morning after the placement and provided to Mascaro. If the concrete reached the required compressive strength required they could proceed with tensioning of the cables.
The design strengths for the floor slabs were 5,000 psi in 28 days. The design for the columns and shear walls was set at 7,000 psi in 56 days.



